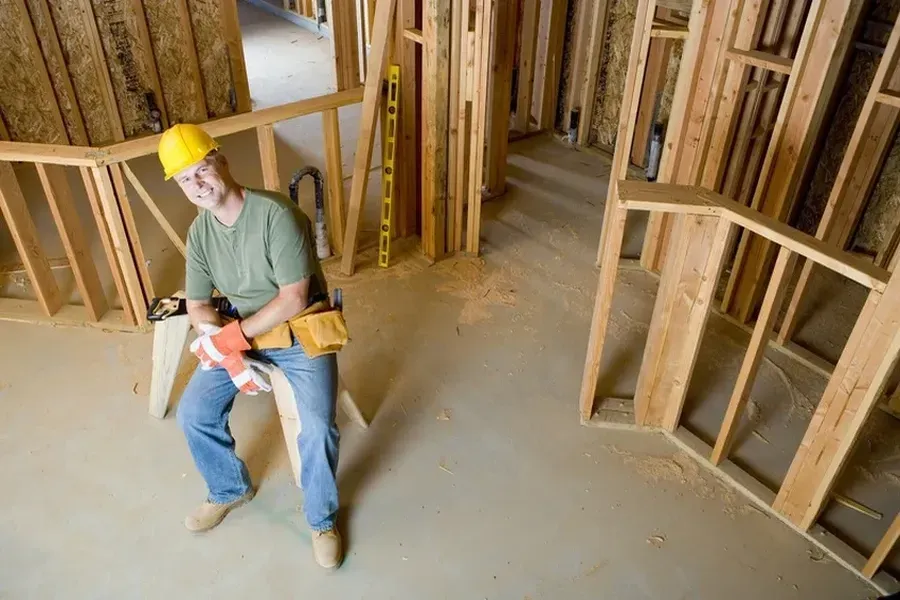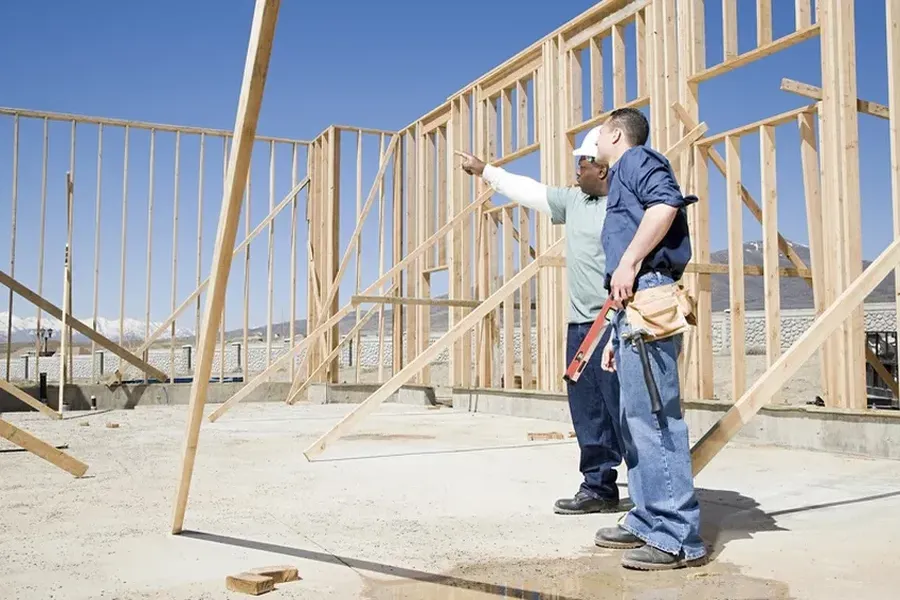An Overview of Essential Building Steps
Constructing a house is like piecing together a puzzle. Each part has its place, starting with framing, which provides the structure for all other components. The framing process involves several crucial steps, ensuring that the building remains strong and stable. If you’re planning to build or manage construction, understanding these steps will help you oversee the project efficiently and ensure everything runs smoothly.

Site Preparation and Foundation Laying
The first step in any construction project is preparing the site. This involves clearing debris, leveling the land, and marking out where the foundation will be laid. Once the site is ready, concrete is poured to form a solid base, usually reinforced with steel bars to enhance strength. Proper site preparation ensures that the entire structure will stand firm for years to come.
Building the Floor Frame
After the foundation sets, you move on to creating the floor frame. House framing at this stage includes installing joists, beams, and subflooring. These elements provide a sturdy base for walls and ceilings. It’s vital to use quality materials here to prevent future issues like sagging or uneven floors.

Erecting Walls and Partitions
Next comes raising the walls, an essential part of house framing. Builders measure and cut wood studs, placing them perpendicular to the floor joists. They then attach horizontal plates to connect these studs, forming the wall’s skeleton. Openings for doors and windows are also framed during this phase, allowing easy installation later.
Installing Roof Trusses
With walls in place, attention turns upwards to install roof trusses. These pre-fabricated frameworks support the roof covering and ceiling finish. The trusses are lifted into position and secured to both the top of the walls and each other. This stage creates a complete enclosure, protecting interior spaces from weather conditions.
Sheathing and Weatherproofing
Once the main structural elements are up, builders add sheathing. This material covers the exterior walls and roofs, providing rigidity and a nailing surface for siding and roofing materials. After sheathing, a weather-resistant barrier is applied to stop moisture from seeping inside, crucial for long-term durability.
Plumbing and Electrical Works
Before closing off walls with drywall, plumbing and electrical systems need installation. Pipes and wires run through pre-drilled holes in studs, keeping them hidden yet accessible for maintenance. Coordination between framers and these specialists ensures no interference with structural components.
Final Touches: Quality Assurance
The final step involves inspecting every aspect of the frame for quality assurance. Professionals check alignment, strength, and compliance with building codes. Addressing any discrepancies now prevents costly repairs later. A thorough inspection gives peace of mind that your house’s framework meets high standards.
Your Go-To Partner for Construction Projects
Effective management of these key steps ensures successful project completion. Whether building new or renovating existing structures, Arroyo General Construction stands ready to assist. Our expert team operates throughout Douglasville, GA, delivering top-tier service tailored to your needs. Call us today at (678) 333-5135 to get started on your next project!